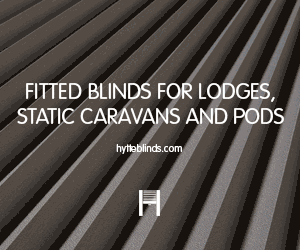Willerby’s Key West gets a Makeover
Twice voted ‘Lodge of the Year’, this feature-packed 40 x 16 model benefits from a fresh, new interior colour scheme for 2013 creating the ideal contemporary ‘home from home’ escape.
With a striking ‘Sand’ Canexel® exterior and integrated stainless steel coffee maker as standard, the Key West certainly knows how to make an impact and should be top of the list for any discerning lodge owner. The angled breakfast bar to the spacious and well-equipped kitchen intersects the open-plan layout to create a stunning room divide, placing the kitchen at the heart of this beautiful lodge.
In the signature main bedroom the feature headboard and sumptuously dressed kingsize bed scream opulence, with the en-suite shower room and walk-in wardrobe further enhancing the experience. The luxuriant styling is echoed in the spacious second bedroom.
The bathroom is fitted with fresh white sanitaryware including a bath and contemporary square sink complete with mixer taps. The wooden blinds and mirror work perfectly with the walnut laminate floor to create a room you will want to enjoy time and time again.
Model Features and options
LOUNGE
- Sliding patio doors
- Feature bay windows with deep window sill
- Flame effect electric fire
- Wall-mounted TV point (bracket not included)
- Love seat and three seater sofa
- Media wall with HDMI connection for DVD player
DINING AREA
- Free-standing dining table
- High-backed chairs
- Pendant lighting
KITCHEN
- High line cooker station with oven, grill and integrated microwave
- Stainless steel gas hob with 5 burners
- Integrated coffee machine
- Integrated side-by-side fridge and freezer
- Integrated dishwasher
- Washer/dryer (located in hallway cupboard)
- Wine rack
- Carousel corner storage unit
- Deep pan drawers
- ‘Soft close’ kitchen doors and drawers
- Curved glass and stainless steel extractor fan
- Walnut effect laminate flooring
- Feature plinth lighting
- Pendant feature lighting
BEDROOM 1
- Kingsize bed with lift-up storage system including concealed headboard storage area
- Corner bed layout with overhead storage cupboards
- Co-ordinated duvet cover and pillowcases
- Full-sized wardrobes with additional cupboards and drawers
- Wall-mounted TV point (bracket not included)
- Bedside cabinets
EN-SUITE SHOWER ROOM
- One piece fibreglass shower enclosure
- Porcelain sanitaryware with wash hand basin mounted on vanity unit
- Walnut effect laminate flooring
- Heated towel rail
- Dual flush WC
BEDROOM 2
- Kingsize bed with lift-up storage system
- Overhead storage lockers
- Walk-in wardrobe with hanging rails and drawers
- Co-ordinated duvet cover and pillowcases
- Wall-mounted TV point (bracket not included)
- Bedside cabinets
FAMILY BATHROOM
- One piece fibreglass bath unit inset with genuine ceramic tiles including thermostat controlled shower over and shower screen
- Heated towel rail
- Porcelain sanitaryware with wash hand basin mounted on vanity unit
- Walnut effect laminate flooring
- Dual flush WC
- Mirror
- Extractor fan
- STRUCTURE
- Heavy duty galvanised chassis
- Energy efficient double glazed PVCu windows and doors
- Gas central heating system
- Insulated composite sandwich floor construction
- Canexel® cladding (‘Sand’ as standard)
OPTIONS
- Residential option (BS 3632)*
- Twin or double bed options
- Alternative sofa and armchair configuration
- Exterior finish colours (window frames and Canexel® cladding)
- Genuine timber cladding
- ‘Venetian’ textured exterior finish
- ‘Environmental green’ exterior cladding and window frames
- European specification – includes vinyl flooring throughout
- Zonal MP3 system with integrated speakers
For further information visit www.willerby.com












